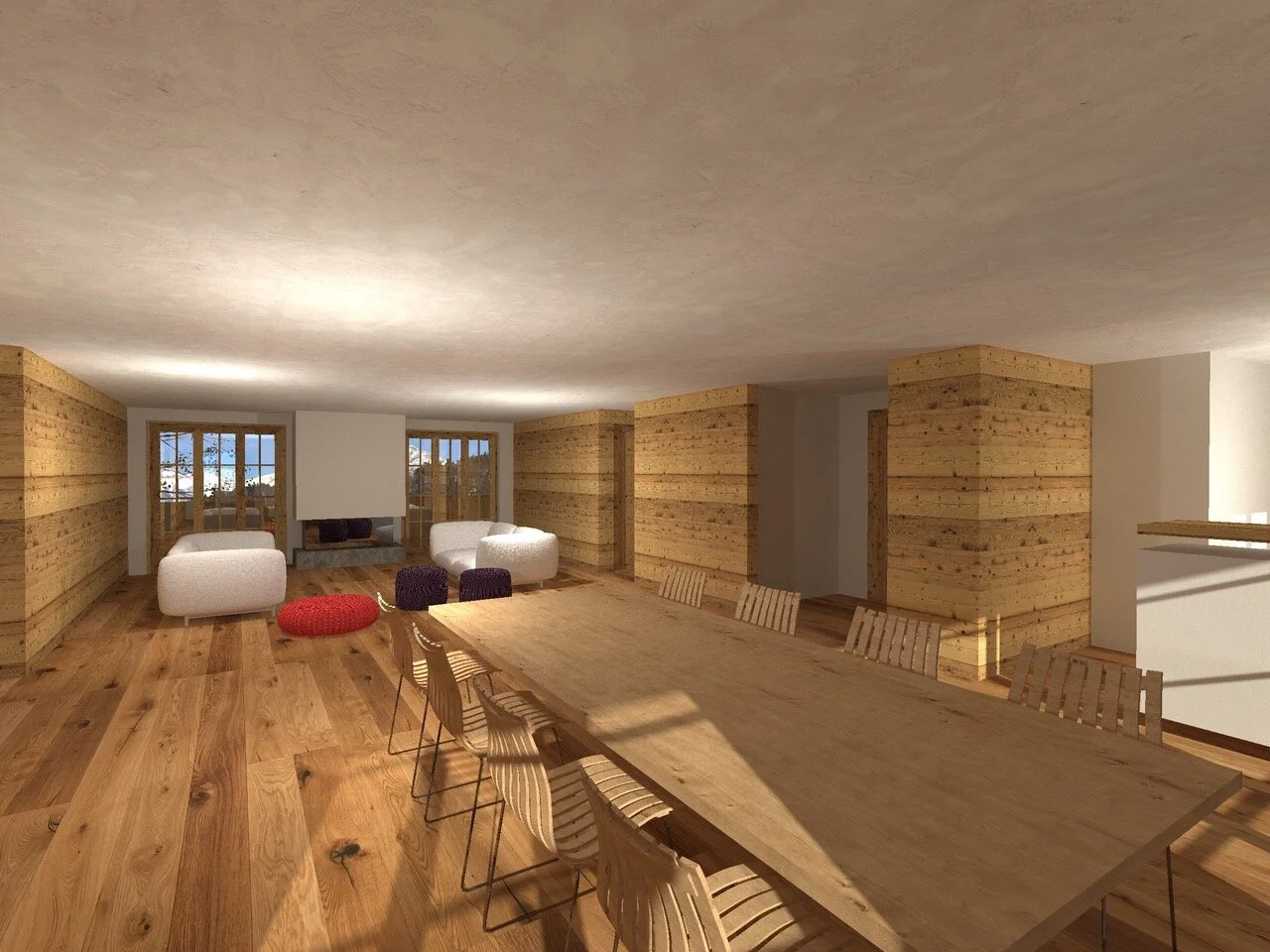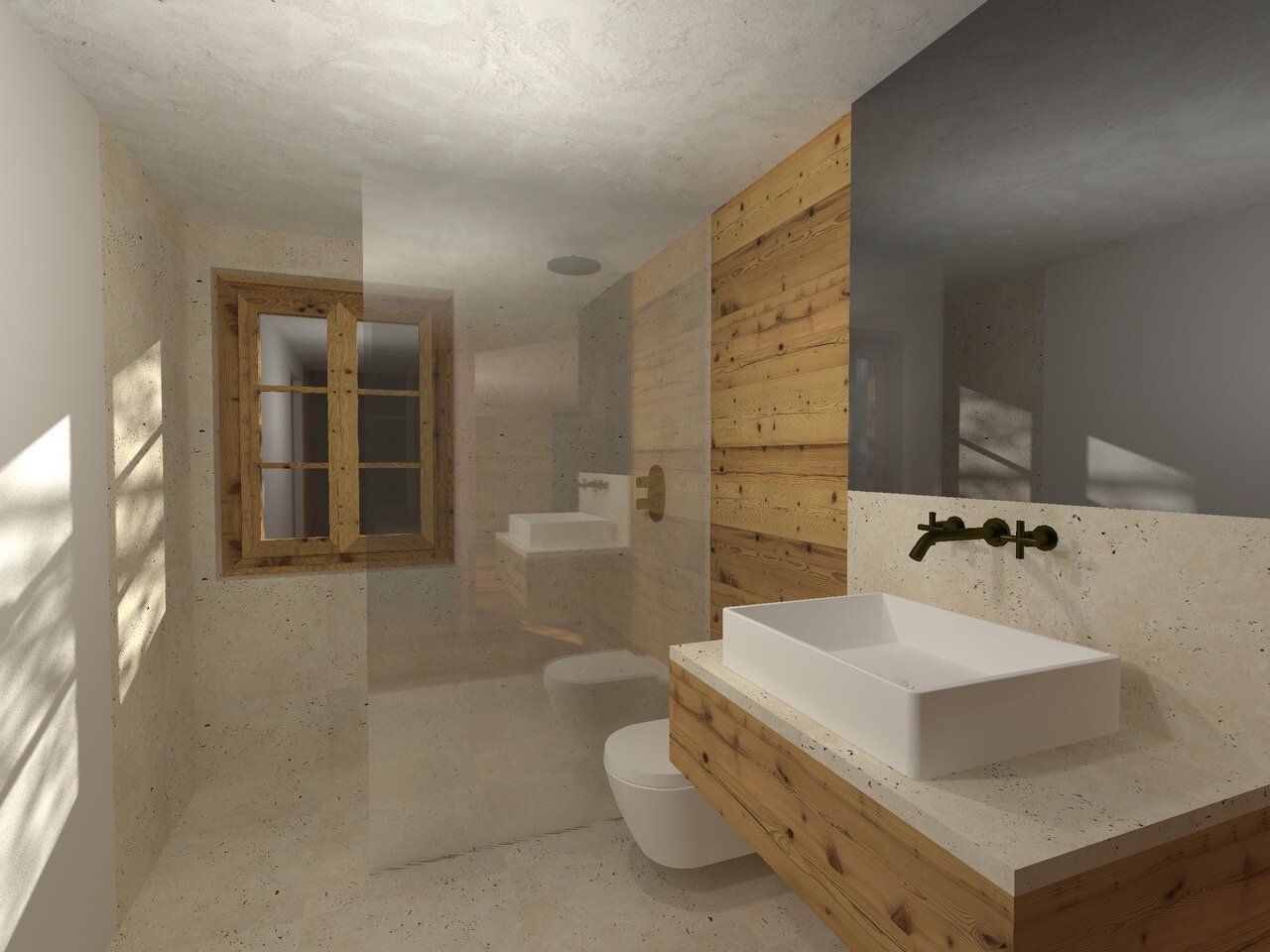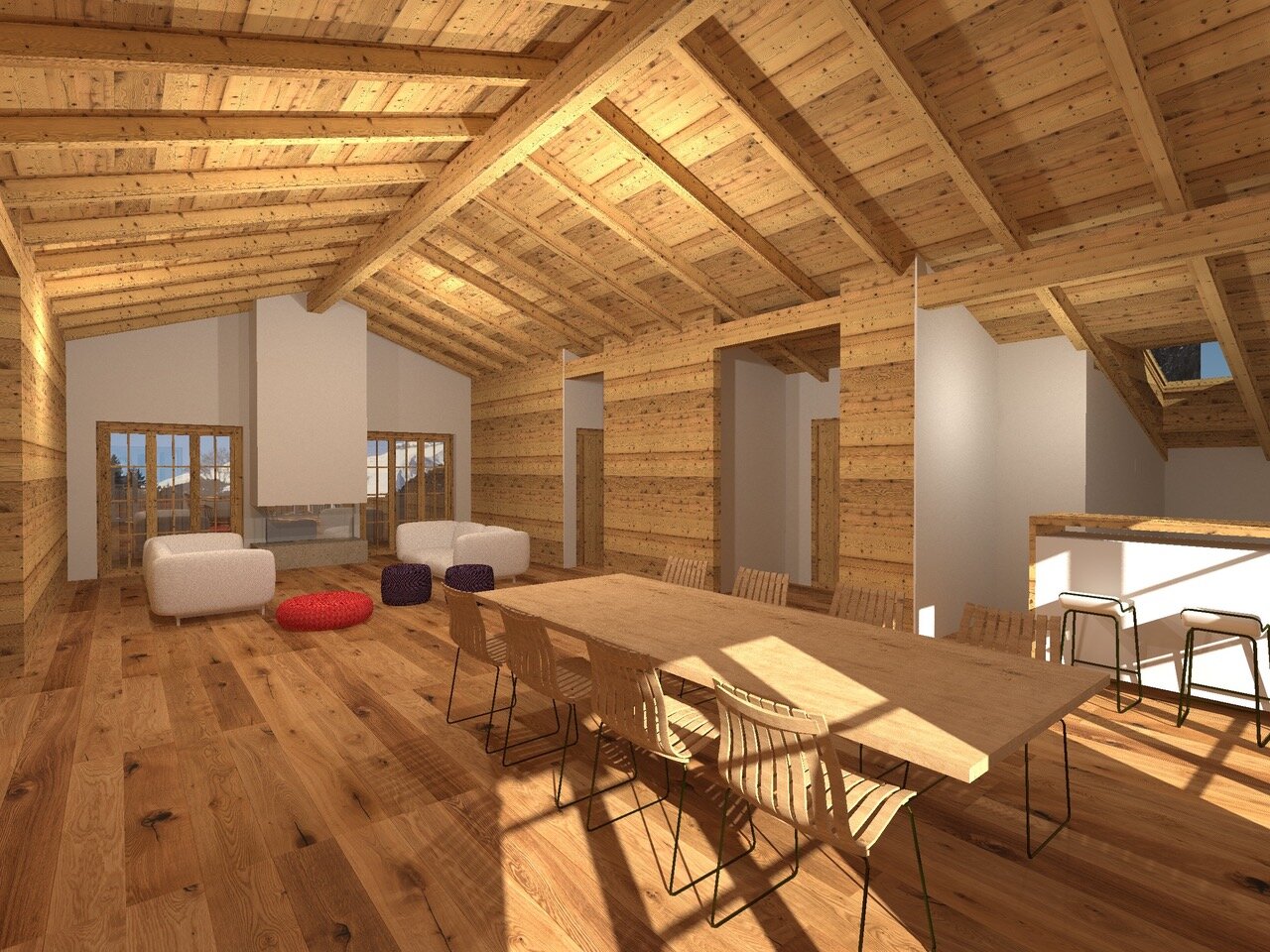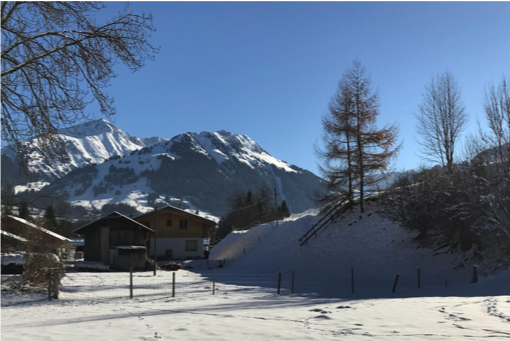SOLD: NEW BUILDING WITH 3 PRIMARY RESIDENCE APARTMENTS IN SAANEN
approx. 150-160 m² each | 4.5 rooms | 3 bedrooms | 3 bathrooms








DESCRIPTION
The new primary residence apartments are characterized by a modern, light-flooded floor plan that almost completely dispenses on internal access areas and corridors. The open living and dining area lets morning and evening sunshine into the room and opens a wonderful view towards the mountains.
Spacious rooms, each with direct access to a terrace or balcony, also create a high living quality. The Eggli valley station, the primary school as well as the new village centre of Saanen are only a few minutes walk away.
Ready for occupancy from spring 2021, prices on request.
The chalet has THREE separate APARTMENTS:
GROUND FLOOR
approx. 150m² living space
3 bedrooms | 2 bathrooms | 1 guest-lavatory
1 living- and dining room with open kitchen
Terrace and garden area of approx. 145m²
Cellar room, laundry room, parking place
FIRST FLOOR
approx. 150m² living space
3 bedrooms | 2 bathrooms | 1 guest-lavatory
1 living- and dining room with open kitchen
East and west balcony
Cellar room, laundry room, parking place
TOP FLOOR
approx. 160m² living space
3 bedrooms | 2 bathrooms | 1 guest-lavatory
1 living- and dining room with open kitchen
East and west balcony
Cellar room, laundry room, parking place
All apartments have the following details:
HEATING SYSTEM
Water-water-heat pump. An efficient and environmentally friendly solution with inexpensive heat supply.
HEATING
The apartments are heated with underfloor heating.
SIDE COSTS
The additional costs amount to approx. 7.000 - 8.000 CHF per year.
ELEVATOR
The chalet will be equipped with a passenger lift.
PLEASE NOTE: According to the explicit wish of some of our clients (vendors), we are not in the position to publish all the objects for which we are mandated on this web-site. Please contact us.
